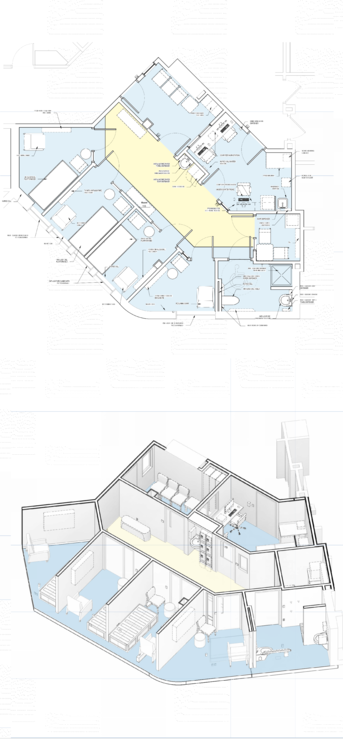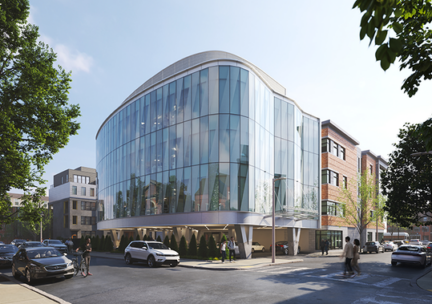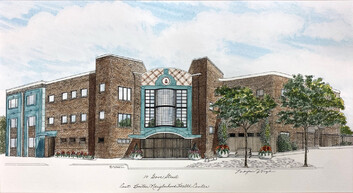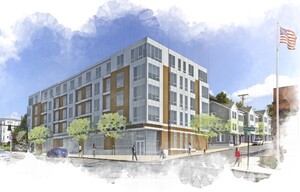Behavioral Health Urgent Care Service (BHUCS)
Behavioral Health Urgent Care Service (BHUCS) in the Dr. James Taylor Building
 To meet the growing mental health needs of our community, East Boston Neighborhood Health Center will be opening a new Behavioral Health Urgent Care Service co-located with our 24-hour Emergency Department at 10 Gove Street in East Boston. The site will serve patients ages six and older and provide a safe and secure environment that is most conducive to care.
To meet the growing mental health needs of our community, East Boston Neighborhood Health Center will be opening a new Behavioral Health Urgent Care Service co-located with our 24-hour Emergency Department at 10 Gove Street in East Boston. The site will serve patients ages six and older and provide a safe and secure environment that is most conducive to care.
Vision: The new Behavioral Health Urgent Care Service will create a welcoming “front door” for mental health care and allow patients and community members with urgent mental health needs to have easy access to in-person mental health care. We encourage patients to reach out and partner with us on their path to well-being.
Staffing and Services: Our highly qualified and diverse BHUCS staff will ensure a continuum of urgent and ongoing behavioral health triage, evaluation, treatment, and referrals. Our dedicated Behavioral Health team includes:
- Trained psychiatric providers for medication initiation, reconciliation, and refills.
- Same-day access for medical screenings and labs.
- Psychopharmacology services.
- In-person and telemedicine visits.
- Behavioral Health Care Navigators to connect patients with community resources.
- Referrals to Coordinated Specialty Care, Group Therapy Services, Routine BH appointments, and Peer Support and Recovery Services.
- Integration of non-traditional healing arts from the EBNHC Child and Family Center for the Healing Arts in treatment plans.
- Primary care enrollment, care navigation, and family support services.
- Access to other groups and specialty services.
Location: 10 Gove Street, East Boston, MA.
Design Principles: In collaboration with Isgenuity, a local design and architectural firm, EBNHC is creating a trauma-informed environment that is calming, safe, therapeutic, and functional. This includes:
- Ensuring safe and controlled entry/egress with surveillance.
- Maximizing the use of allotted square footage to include multiple exam rooms.
- Providing adequate secure storage for patient and family belongings.
- Incorporating open sight lines to enhance visibility of patients in rooms, waiting areas, and hallways.
Floor Plan Description: The BHUCS floor plan at 10 Gove Street encompasses an approximately 900 square feet unit with the following features:
- Four furnished exam/observation rooms
- Three rooms equipped with a platform bed and recliner for patient comfort.
- A small waiting area with lockers for patient belongings.
- A joint reception and nurse station, allowing visibility into the waiting area.
- Corridor with a milieu sitting area for patients, lockers for belongings, and a small sink for staff.
- Restroom with a toilet, shower, and sink.
- Installation of cameras throughout the pod, monitored by the Public Safety Officer (PSO) and staff.
Timing: We are excited to unveil the BHUCS at EBNHC on October 4, 2023. Stay tuned for updates on the launch of BHUCS, and join us in our commitment to supporting mental health and well-being.


